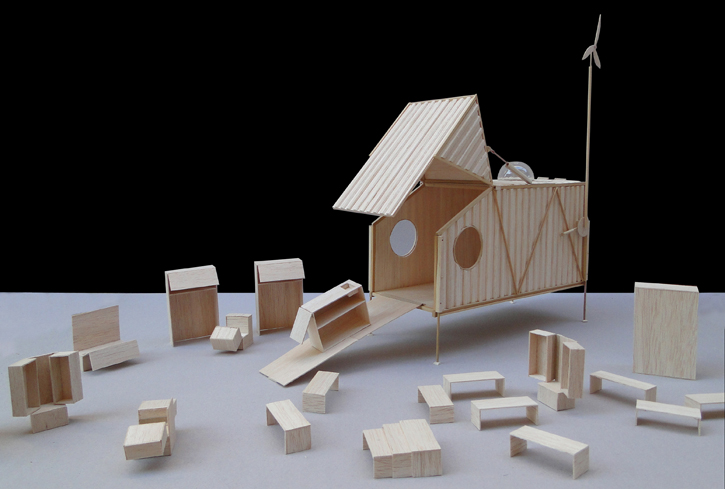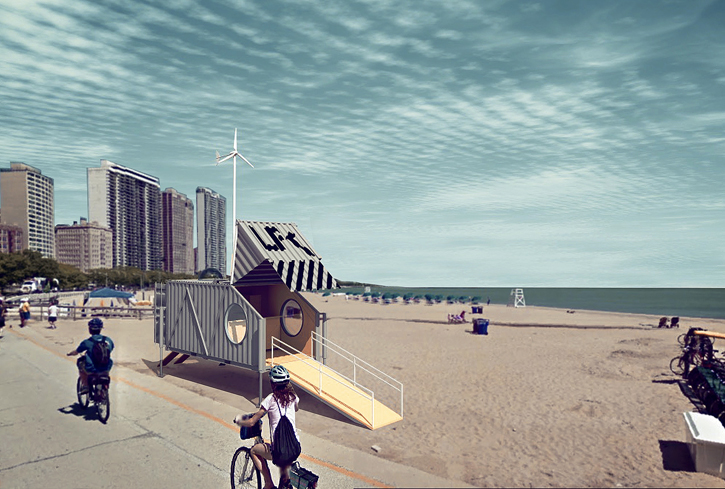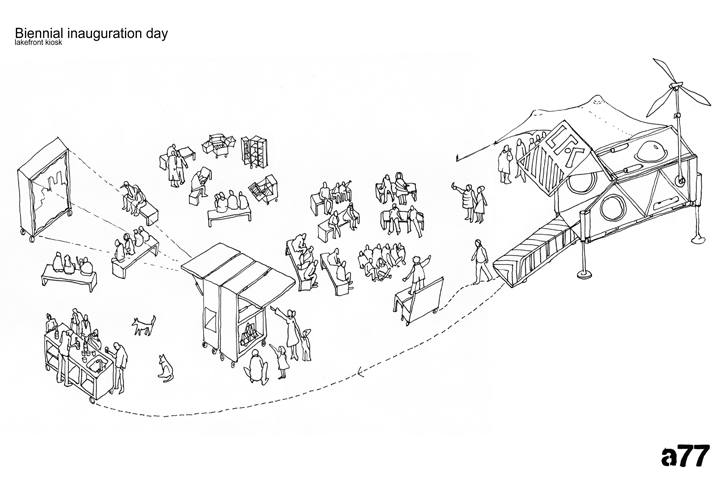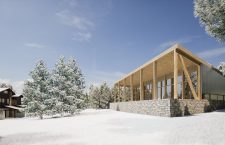Chicago Architecture Biennal 2015
Lakefront Kiosk Competition
Concept: a77
Collaborators for the current competition:
Arch. Gustavo Alonso Serafín
Mr. Diego Genaro Rodríguez
link: http://chicagoarchitecturebiennial.org/lakefront-kiosks/





—
Chicago Architecture Biennal 2015
Lakefront Kiosk Competition
Concept: a77
Collaborators for the current competition:
Arch. Gustavo Alonso Serafín
Mr. Diego Genaro Rodríguez
link: http://chicagoarchitecturebiennial.org/lakefront-kiosks/
Concepto
Esta propuesta es una formalización que pertenece a un concepto que llamamos plug and live system (plugandlivesystem.blogspot.com), desarrollado para poder construir objetos habitables para ensamblarlos y combinarlos de manera fácil y rápida. El sistema constructivo está basado en la reutilización de materiales descartados. El uso de estos materiales es una manera de retardar su caducidad, reaprovechándolo de manera imaginativa.
Construir con lo que se tiene a mano es una filosofía de trabajo que no sólo activa la imaginación, sino que hace posible el cumplimiento de los sueños. No es una defensa del realismo, sino todo lo contrario.
El Kiosk LakeFront está concebido a partir de un container marítimo reutilizado. El container como objeto base, la caja como unidad primaria, es un tema que venimos desarrollando a lo largo de varios trabajos, cajas provenientes de la industria que se descartan como desperdicio. Estas cajas, como materiales aun tienen muchas posibilidades formales y funcionales.
Método de diseño
La caja, como figura, y el material que la conforma, tienen su sabiduría. Estas se pueden cortar por lugares precisos de la propia figura, que permiten por medio de articulaciones y dispositivos de empuje, modificar y transformar su impronta original en algo novedoso y adaptado a un uso nuevo. El dilema de la forma y la función, renuevan sus diálogos en este ejercicio.
Aspiraciones
En su primer objetivo, el KLF estará en la inauguración de la bienal, en el Milenium Park. En esta instancia las funciones propuestas están relacionadas con la interacción con los visitantes. El KLF podrá ser un pequeño centro de difusión cultural, junto a su equipamiento y su sistema de sombra conformará un despliegue en el exterior con diversas funciones como exposición, proyección y discusión. Se inicia así una propuesta, que busca aportar al pensamiento sobre los pequeños dispositivos nomades y su presencia como representantes y transformandores culturales en el espacio público.
Abstract/Objectives
The present project’s goal is to achieve a wide ranging solution to the set requirements using a minimum of infrastructure.
A shipping container will be modified and adapted to multiple functions and actions to be unfolded in the public space.
This closed, compact, compressed and hermetic container will be transformed, through strategically thought out cuts and articulations, into an object with an extroverted and flexible character that will offer itself to the public from the opening up of its surfaces.
There are three functional objectives to meet:
The first is to house and unfold cultural activities during its inauguration in Millenium Park.
The second is for it to serve as a kiosk or commercial space on the lake’s waterfront during spring and summer.
The third objective is for the kiosk to become a center for scientific studies related to environmental monitoring of the area during the fall and winter.
Concept
This proposal is part of a concept we have called the Plug and Live System, developed to build inhabitable objects in a quick and easy way, in how they are assembled and then combined. The building system is based on the reutilization of discarded materials. This reutilization is a way to delay their expiration, taking advantage of them in imaginative ways. For us, building with what is at hand is our basic working philosophy, one that not only activates the imagination, but also can make dreams come true. This is not a defense of realism; it is exactly the opposite.
Design methodology
The LakeFront Kiosk has been conceived beginning with a used shipping container. The box as a primary unit is an obsession we have been working with through various projects. These boxes mainly come from industrial uses and have been discarded..
The box as a figure, and the materials of which it is made, make up their own wisdom. It can be cut at precise spots that allow, through new articulations and pushing devices, its modification, thus transforming its original mark into something new with new uses. The problem of form and function renews its dialogue in this exercise. The design procedure, then, consisted in producing a cut that would allow a new configuration of the volume both when open and closed.
A system of hydraulic pistons activates the opening and closing movements of the main hatch. A ramp allowing public access is deployed from the bottom using the same type of mechanism. This is also true of the box’s four legs, which allow the module to be lowered from a truck without the use of a crane, also adapting its height to different situations, placement and use.
One of the project’s goals is for the module to be independent in terms of energy use, and for it to serve a didactic function on renewable energies. That is why it comes equipped with a wind-powered generator and a solar panel on the module’s movable roof. The solar panel’s angle can be regulated by gradually opening the hatch activated form the hydraulic system’s control panel inside one of the LFK’s storage spaces. That is also where the batteries and voltage regulator are stored.
The module includes a device that provides shade which emerges and is deployed from inside the box, producing a surface covered with a vinyl awning. This tent allows a wider display of activities and cover, should it prove necessary.
Aspirations
At first, the LFK will be a part of the Biennial in Millenium Park. During this time, its proposed functions are related to interactions with the visiting public. The LFK will serve as a miniature cultural center; with its equipment and shade, it can be deployed as a library or information center, an art gallery, a cafeteria, a theater or a space for other activities and conversations. This project wishes to contribute to current thought on small, nomadic devices and their presence as transformative elements in public spaces.
As a commercial kiosk, all mobile equipment folds into and rests on the walls in order to provide further storage space. The mobile bar can be used as a counter. The LFK has a double access: the front is open to the public, while the back can be used by staff and for bringing in the merchandise.
During winter, an alternative use for the LFK is proposed, allowing it to complete its presence as a territorial fixture with a public interest activity. The idea is that the box be transformed into a scientific module for environmental studies and monitoring. The monitoring unit will be made up of a compact meteorological station whose function will be to air quality and other climate variations both at the shoreline and other locations. The data registered by the station may be accessed remotely by the city’s inhabitants by means of a website and a mobile app.
